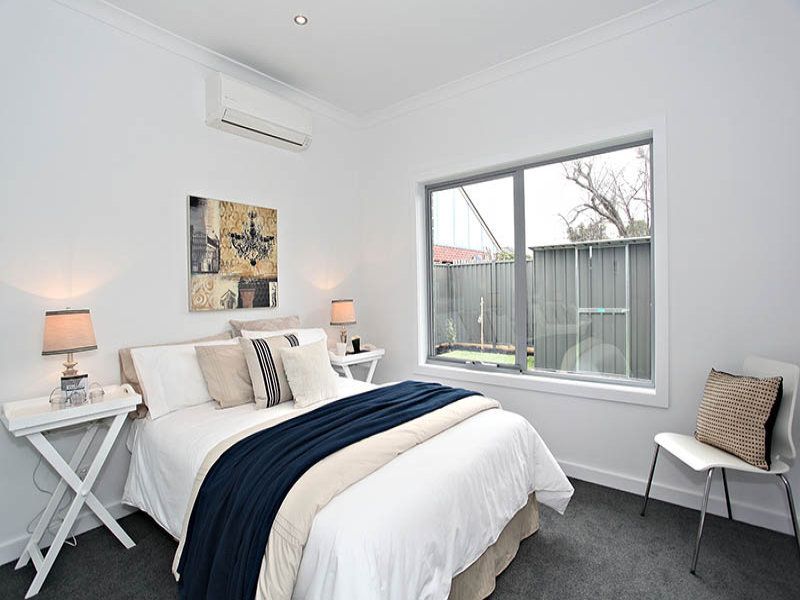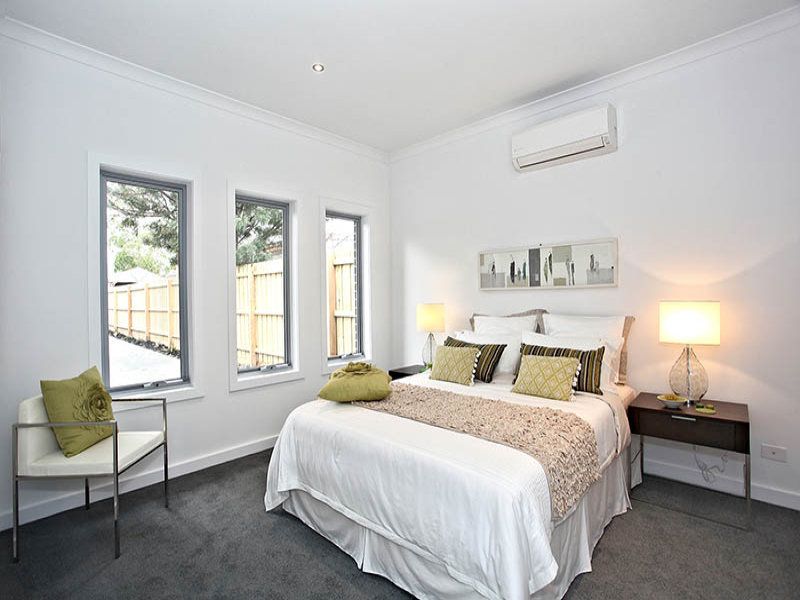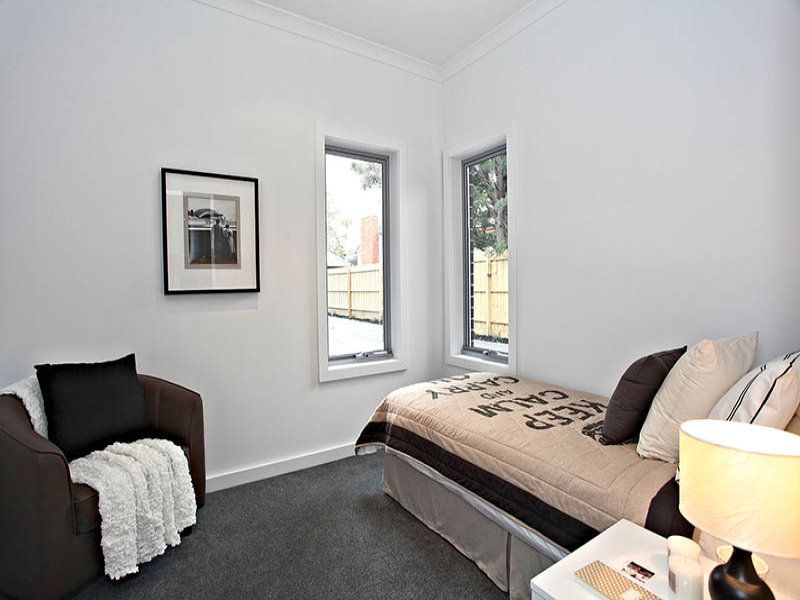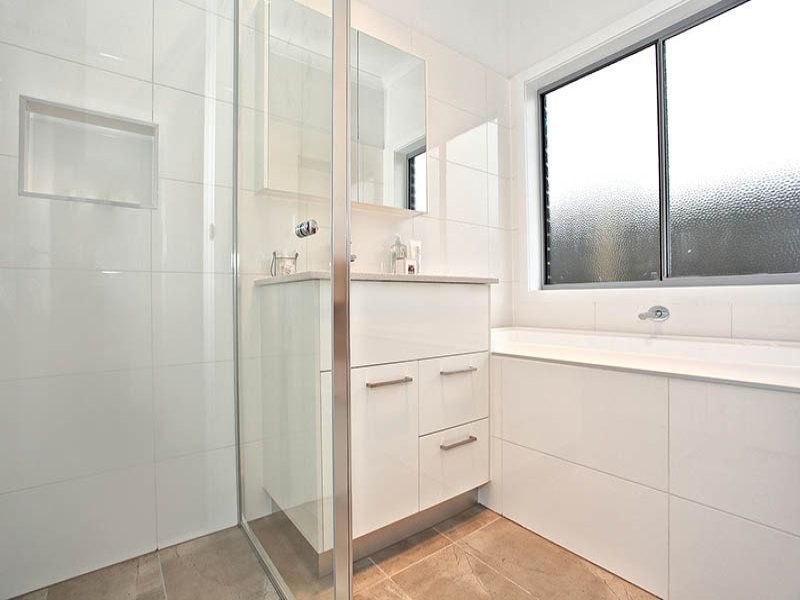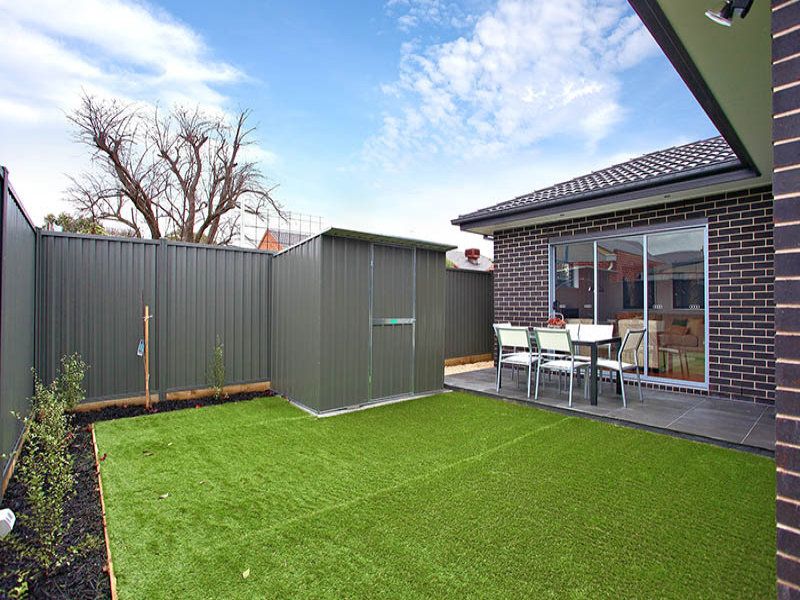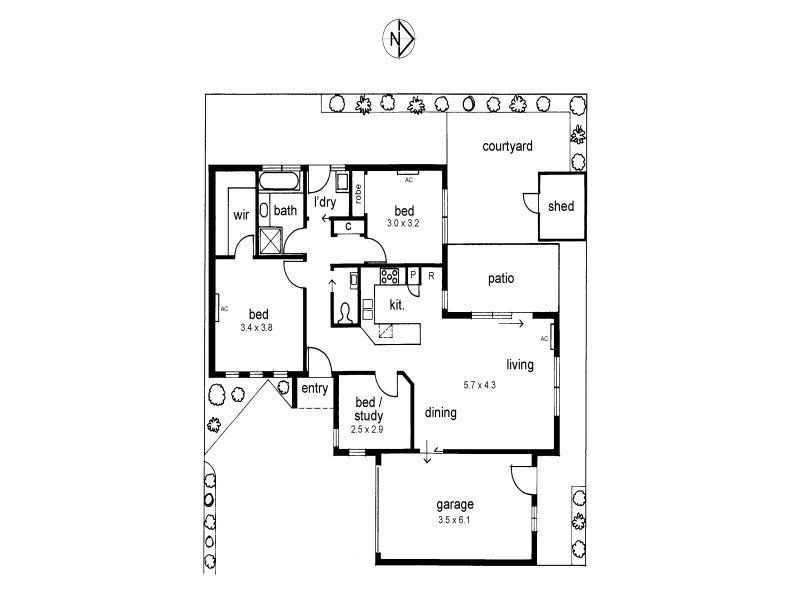Unit 3, 11 Ormond Street, Pascoe Vale, VIC
9 Photos
Sold
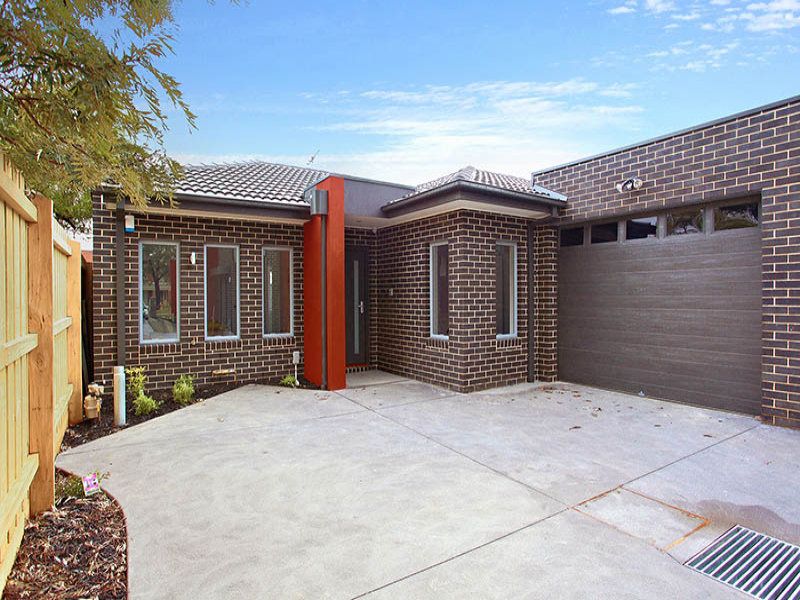
9 Photos
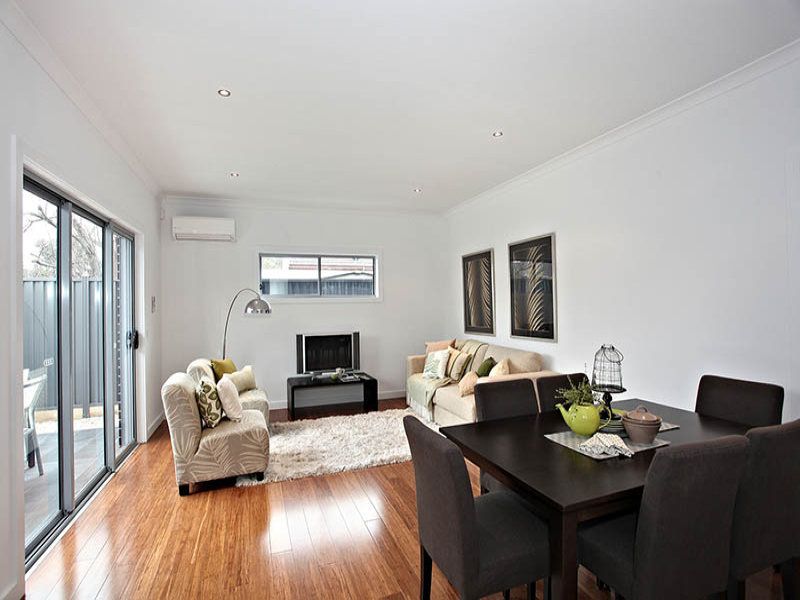
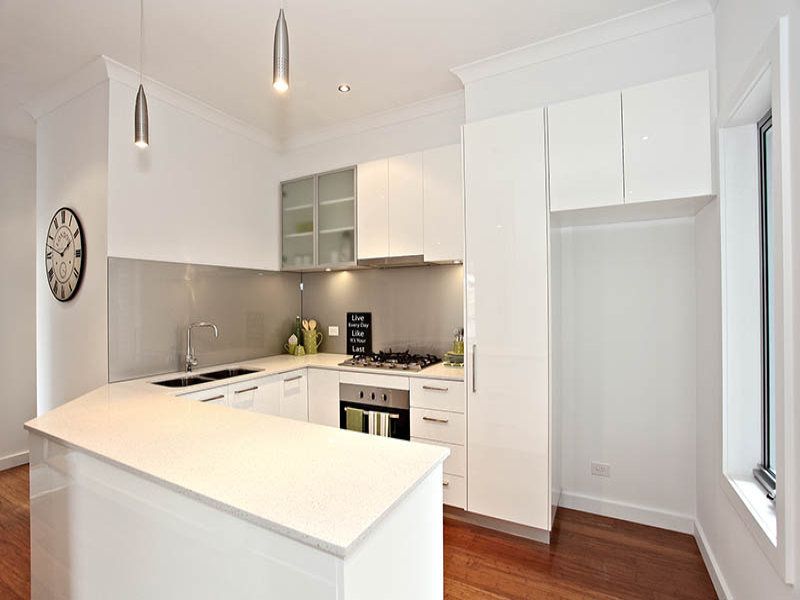
+5
Sold
$480,000
3
1
–
–
townhouse
Sold
$480,000
3
1
–
–
townhouse
Be the first to move into this stunning, stylish, single storey villa which offers all the modern comforts you require.
Property ID: 215158
Architecturally designed with impeccable quality finishes, tasteful interior and exterior. This spacious villa will impress. Conveniently located less than 20minutes to CBD, short stroll to shops, schools and located within the coveted Strathmore Secondary College zone.
Comprises of 3 bedrooms: master bedroom with walk in robe, second bedroom with Regency built in robes & sliding mirrored doors, third bedroom or study. Heating and Cooling split systems in all rooms. Central bathroom with separate powder room.
Modern kitchen, polished timber floorboards with open plan living and dining area flooded with natural light. Living area leads out to a landscaped courtyard that is ready to entertain your guests. Laundry room, lock up garage with remote access and alarm system.
Other key features that sets your future home apart from the rest include an oversized garage door for larger vehicles, intercom system, full 2700mm ceiling height, 750mm wide, 5 burner gas cooktop, metallic glass splashback, double bowl kitchen sink, tiled shower base, Caesar stone bench tops in kitchen, laundry and bathroom vanity, colorbond courtyard fences, foxtel ready. You will undoubtedly be impressed!!
Comprises of 3 bedrooms: master bedroom with walk in robe, second bedroom with Regency built in robes & sliding mirrored doors, third bedroom or study. Heating and Cooling split systems in all rooms. Central bathroom with separate powder room.
Modern kitchen, polished timber floorboards with open plan living and dining area flooded with natural light. Living area leads out to a landscaped courtyard that is ready to entertain your guests. Laundry room, lock up garage with remote access and alarm system.
Other key features that sets your future home apart from the rest include an oversized garage door for larger vehicles, intercom system, full 2700mm ceiling height, 750mm wide, 5 burner gas cooktop, metallic glass splashback, double bowl kitchen sink, tiled shower base, Caesar stone bench tops in kitchen, laundry and bathroom vanity, colorbond courtyard fences, foxtel ready. You will undoubtedly be impressed!!
Features
Outdoor features
Garage
Indoor features
Ensuite
Ensuite
Ensuite
For real estate agents
Please note that you are in breach of Privacy Laws and the Terms and Conditions of Usage of our site, if you contact a buymyplace Vendor with the intention to solicit business i.e. You cannot contact any of our advertisers other than with the intention to purchase their property. If you contact an advertiser with any other purposes, you are also in breach of The SPAM and Privacy Act where you are "Soliciting business from online information produced for another intended purpose". If you believe you have a buyer for our vendor, we kindly request that you direct your buyer to the buymyplace.com.au website or refer them through buymyplace.com.au by calling 1300 003 726. Please note, our vendors are aware that they do not need to, nor should they, sign any real estate agent contracts in the promise that they will be introduced to a buyer. (Terms & Conditions).



 Email
Email  Twitter
Twitter  Facebook
Facebook 
